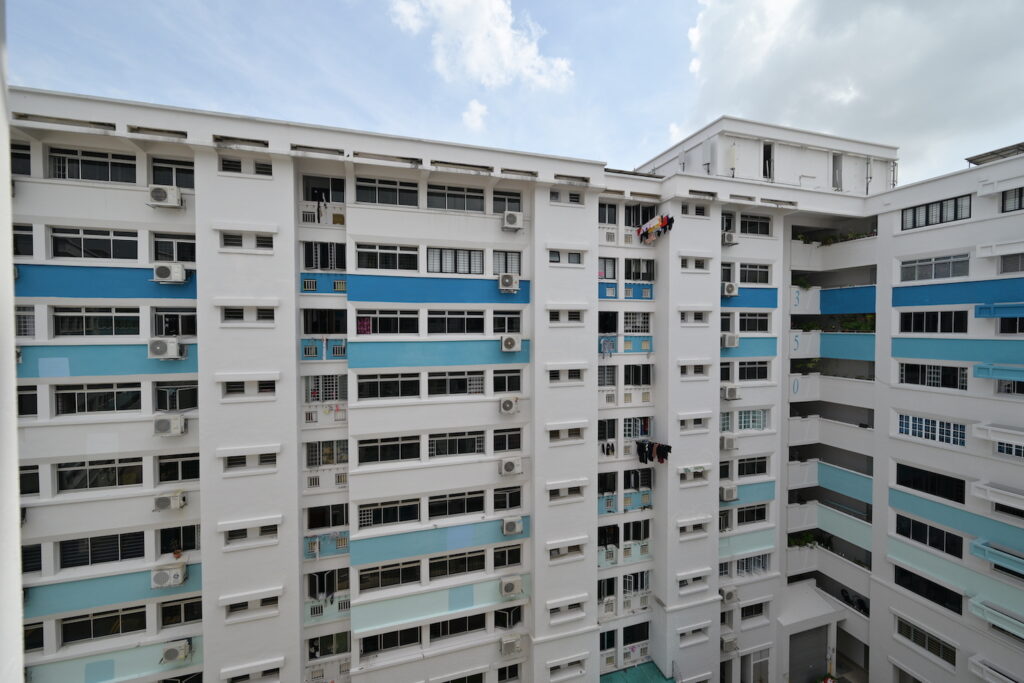What is HDB Ceiling Height? (Old, New, and BTOs)

Posted on June 30, 2023
Housing Development Board (HDB) flats are an integral part of Singapore’s residential housing landscape. Among the many details potential homeowners, architects, and interior designers take into account, the floor-to-ceiling height is an aspect that significantly influences space planning and the overall aesthetics of a home. This article delves into the topic of HDB ceiling heights, focusing on older HDBs, newer HDBs, Build-To-Order (BTO) flats, and the variations that may occur in different units.
Understanding Ceiling Height
Ceiling height refers to the vertical distance from the floor to the ceiling within a room or space. This measurement greatly impacts the perception of space, the potential for light and ventilation, and the overall design aesthetics of a home. Rooms with higher ceilings can impart a sense of spaciousness and luxury, while rooms with lower ceilings can provide a feeling of cosiness and warmth.
Ceiling Heights in HDB Flats
For most HDB flats, including BTOs, the standard floor-to-ceiling height is about 2.6 meters. This measurement is consistent across different types of flats – old or new, BTOs, or resale flats – except in certain special cases. It’s important to note that this height does not account for floor finishes, false ceilings, or other potential installations that may reduce the actual height available in the living spaces.
Special Cases: First Floor and Top Floor Units
While most HDB flats follow the standard ceiling height, there are some exceptions. Units located on the first and top floors of HDB buildings can have different ceiling heights due to the building’s architectural design and structural needs.
First Floor Units: These units might have a higher ceiling height because of the absence of a unit beneath, allowing for extra structural space. They can also feature unique architectural elements like loft spaces that take advantage of this additional height.
Top Floor Units: Similarly, units on the topmost floor of HDB buildings often have extra ceiling height. The absence of an upper floor allows these units to extend into the building’s roof space, creating a potential for higher ceilings.
HDB Guidelines on False Ceiling and Cornice Installations
When planning interior modifications in an HDB flat, such as the installation of false ceilings or cornices, it’s essential to be aware of HDB’s guidelines. These guidelines are meant to ensure safety, ease of movement, and structural integrity in the living spaces. They are as follows:
Cornices and Pelmets: The minimum clearance height for cornices and pelmets must be at least 2.1 meters, measured from the finished floor level. False Ceilings: For false ceilings, the minimum clearance height is 2.4 meters, measured from the finished floor level. This guideline is not applicable for toilets and bathrooms, which may have different requirements due to their specific functionality.
Other Factors to Consider
Even though ceiling height is an essential aspect of home design, there are other critical factors to consider when dealing with HDB flats:
Regulations: HDB has strict guidelines regarding the modification of structural elements, including ceiling heights. Prior to any renovation, it is important to consult a professional and ensure compliance with the relevant regulations. Resale Value:The perceived spaciousness provided by a higher ceiling may potentially influence a flat’s resale value, making it an essential consideration for homeowners. Energy Efficiency: Higher ceilings mean more air volume to cool or heat, affecting energy consumption levels. This might be a point to consider for homeowners mindful of their energy bills and environmental impact.
Conclusion
While there may be some exceptions, the general standard for ceiling height in HDB flats is approximately 2.6 meters. Understanding this standard, as well as HDB’s guidelines for interior modifications, can greatly assist homeowners in making informed decisions when purchasing a flat, planning for renovations, or even just rearranging their existing space. In every case, the ultimate goal is to create a comfortable, functional, and aesthetically pleasing living environment.
